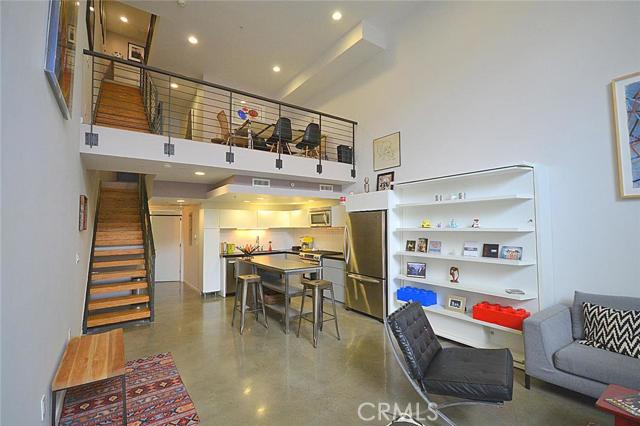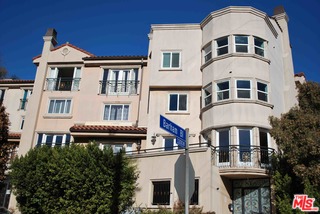| Your Agent Contact Information | |
 |
|
| Saved Search: "all-lofts-los-angeles-for-sale" has returned the following: |
Back On Market | |||||
 | |||||
| |||||
| |||||
| |||||
| Area: (18) Hancock Park-Wilshire | Subdivision: | ||||
| HOA: $335.00(Monthly) | Year Built: 2008 | ||||
| Pool: No | Land Type: Fee | ||||
Remarks: Stunning, ultra-modern three-level eco-loft designed by Davis Studio A + D architects. Located between desirable Hancock Park and Korea town. Closed to highway, walking distance to Larchmont Village. This urban paradise has everything you need to stay in touch with what's happening and be environmentally responsible as well. 333 Wilton is designed to be ecologically-advanced, vaulting, 20-foot ceilings, gas fireplace, stunning interior staircase. Enclosed patio downstairs and full terrace upstairs, polished concrete on ground floor and beautiful bamboo floors throughout upper levels. Downstairs full bath features deep soaking tub, Grohe fixtures and wet room flooring. Stainless steel appliances, EcoTop (bamboo/wood) counters. Unlikely sunny upstairs bedroom (south and north facing windows) with french doors into separate walk-in closet…plus view of the Hollywood sign and famous St. Brendan's Church. Upstairs full bath with double sink features custom, frosted glass door. North-facing, well-insulated unit stays cool in summer. Generous closets plus additional garage storage and large bike room. Gated building with 24-hour security cameras. 2 parking spots, low HOA, two-zone A/C and in-unit washer/dryer hookup. Great Third Street Elementary school(API:946). | |||||
New Listing | |||||
 | |||||
| |||||
| |||||
| |||||
| Area: (30) Hollywood Hills East | Subdivision: | ||||
| HOA: $450.00(N/A) | Year Built: 1994 | ||||
| Pool: No | Land Type: | ||||
Remarks: LUXURY CORNER UNIT TOWNHOME WITH INCREDIBLE OPEN VIEWS AND LOTS OF LIGHT. HUGE SIZE AND EFFICIENT SEPARATION OF SPACE, WITH HIGH END FINISHING AND DETAILS. BUILT-IN CHEVRON CUT MARBLE FIREPLACES, FRENCH DOORS, SOLID OAK AND MARBLE FLOORING, PROMINENT CROWN MOLDING AND DESIGNER PAINT. THE KITCHEN USES HIGH-END CABINETRY, COUNTERTOP AND APPLIANCES, INCLUDING A TOP OF THE LINE 6 BURNER STOVE. 2 OF THE BATHROOMS HAVE JACUZZI TUBS, AND ALL OF THEM HAVE LUXURY CABINETRY AND MODERN GLASS DOORS.3,300SQFT SEPARATED INTO 4 STORIES: THE FIRST FLOOR IS THE COMMON AREA WITH KITCHEN, DINING, FAMILY AND LIVING ROOMS, AND A GUEST POWDER ROOM. SECOND FLOOR HAS 2 WELL SEPARATED BEDROOMS EACH WITH ITS OWN BATHROOM. THE THIRD FLOOR IS THE HUGE MASTER SUITE WITH A LARGE MASTER BATHROOM AND A ROOM SIZE WALK-IN CLOSET. THE FOURTH FLOOR IS A LOFT WITH ACCESS TO A LARGE ROOF PATIO THAT OVERLOOKS THE HILLSIDE. 3 SIDE BY SIDE PARKING SPOTS IN GARAGE. | |||||
| Broker/Agent does not guarantee the accuracy of the square footage, lot size or other information concerning the conditions or feature of the property provided by the seller or obtained from Public Records or the other sources. Buyer is advised to independently verify the accuracy of all information through personal inspection and with appropriate professionals. MLSPLUS™ Copyright © 2016 by The MLS™, Information deemed To unsubscribe, please click here |

No comments:
Post a Comment